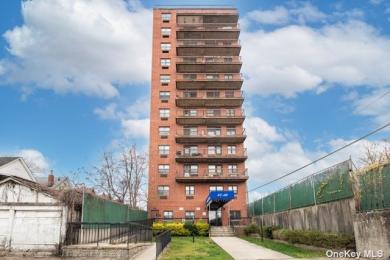Search By Area
Your Home Sold Guaranteed Realty - Agardi Team
Welcome to Your Home Sold Guaranteed Realty - Agardi Team, New York's leading real estate brokerage firm - servicing the greater Queens, Brooklyn, and Long Island areas!
Whether you're looking to buy or sell a residential home, co-op or condominium unit, or any commercial property, as well as any rental transaction for Landlords or Tenants, Your Home Sold Guaranteed Realty - Agardi Team is happy to lend a helping hand.
We specialize in the sale and rental of properties in the various areas: Rego Park, Forest Hills, Kew Gardens, Elmhurst, Howard Beach, Middle Village, Maspeth, Woodside, Fresh Meadows and Jamaica Estates.
Our unique advertising and marketing techniques successfully attract potential buyers for our listings. Our professional real estate experts have extensive experience in helping their clients buy, sell or rent properties.
We would love to assist you with your next real estate transaction, e-mail or call us today for all your real estate needs and see the difference!



























































